73 Pleasant Lane, Southampton, NY 11968
| Listing ID |
11105423 |
|
|
|
| Property Type |
House |
|
|
|
| County |
Suffolk |
|
|
|
| Township |
Southampton |
|
|
|
| School |
Tuckahoe Common |
|
|
|
|
| Total Tax |
$13,536 |
|
|
|
| Tax ID |
0904-001.000-0002-030.040 |
|
|
|
| FEMA Flood Map |
fema.gov/portal |
|
|
|
| Year Built |
2022 |
|
|
|
| |
|
|
|
|
|
New construction gem in prime Southampton Village, set on beautiful private property backing to 7.2 acres of Village-owned open space! Nicholas Hogan and Michael McDonald of Sterling Home Developers have broken ground on this gorgeous 2023-built home, thoughtfully designed by architect Brian Glasser, offering the perfect blend of traditional architecture and luxury amenities for the finest modern living. Resting on a quiet cul-de-sac, the high-end custom residence with 7 bedrooms and 8 baths boasts approximately 5,400 square feet of impeccably-finished interiors comprised of 2 gracious stories, and a fabulous 1,812 square foot finished lower level. Outdoors you'll enjoy a blissful setting for lounging and entertaining, featuring a covered porch with a masonry fireplace, an outdoor kitchen, a bluestone patio for alfresco dining, a sparkling 18'x42' gunite pool, a soothing spa and a refreshing outdoor shower. The elegant first floor affords a seamless flow for the host, presenting a spacious living room with a masonry fireplace, a dining room with a wine display, and a custom kitchen with marble counters, premium appliances, and a breakfast nook surrounded by glass. An inviting guest bedroom and bath complete the main level. Highlighting the second story is the lovely primary bedroom suite with a fireplace, spa bath, and private terrace overlooking the reserve. Three additional en-suite guest bedrooms with detailed ceilings and trim round out the upper level. The lower level will come equipped with a theater, recreation area, built-in bar, powder room, 2 guest rooms, and a full bath. Elevating the lifestyle further is extensive closet space, 4-zone heating & cooling, and a detached 2-car garage. All this luxury, on a lush half-acre designed to take advantage of reserve views and stunning sunsets. The upscale Broadlawns at Southampton subdivision sits in a fabulous location that's an easy bike ride to Southampton Village and Cooper's Beach.
|
- 7 Total Bedrooms
- 6 Full Baths
- 2 Half Baths
- 5400 SF
- 0.50 Acres
- Built in 2022
- 2 Stories
- Available 7/22/2022
- Traditional Style
- Full Basement
- Lower Level: Finished
- Open Kitchen
- Marble Kitchen Counter
- Oven/Range
- Refrigerator
- Dishwasher
- Microwave
- Washer
- Dryer
- Stainless Steel
- Hardwood Flooring
- 14 Rooms
- Entry Foyer
- Living Room
- Dining Room
- Primary Bedroom
- en Suite Bathroom
- Kitchen
- 3 Fireplaces
- Forced Air
- Natural Gas Fuel
- Natural Gas Avail
- Central A/C
- Frame Construction
- Wood Siding
- Cedar Shake Siding
- Cedar Roof
- Detached Garage
- 2 Garage Spaces
- Municipal Water
- Private Septic
- Pool: In Ground, Gunite, Spa
- Deck
- Patio
- Scenic View
- $11,200 School Tax
- $2,336 Village Tax
- $13,536 Total Tax
|
|
Corcoran Group (Southampton)
|
Listing data is deemed reliable but is NOT guaranteed accurate.
|



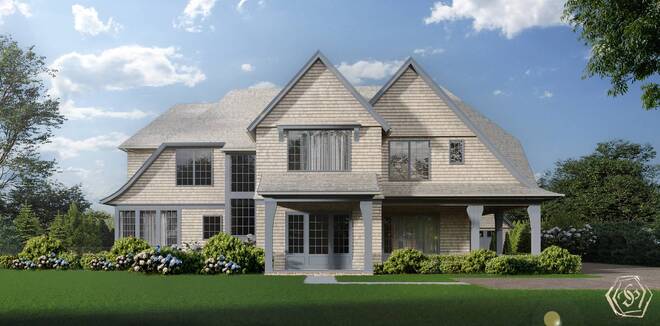


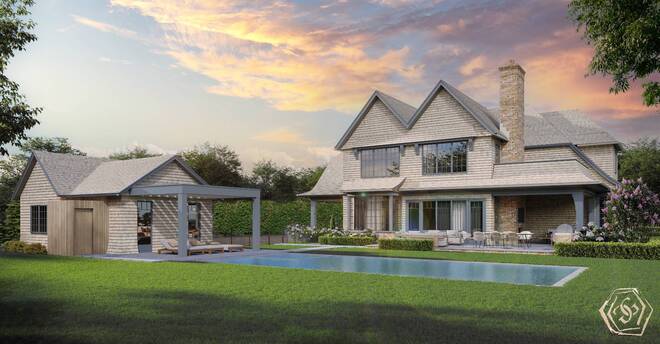 ;
;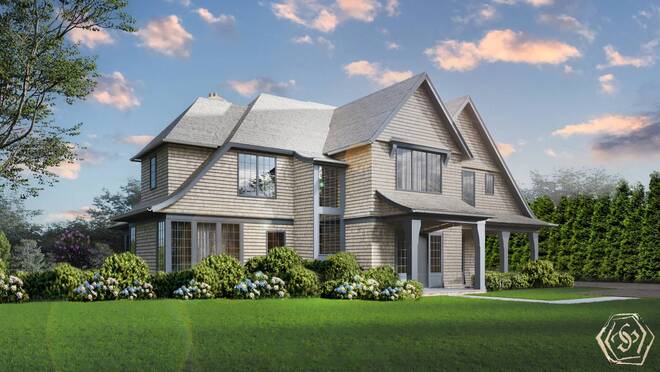 ;
; ;
;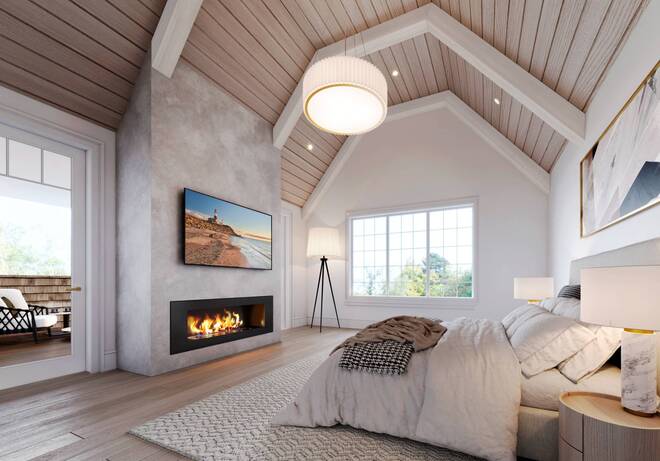 ;
;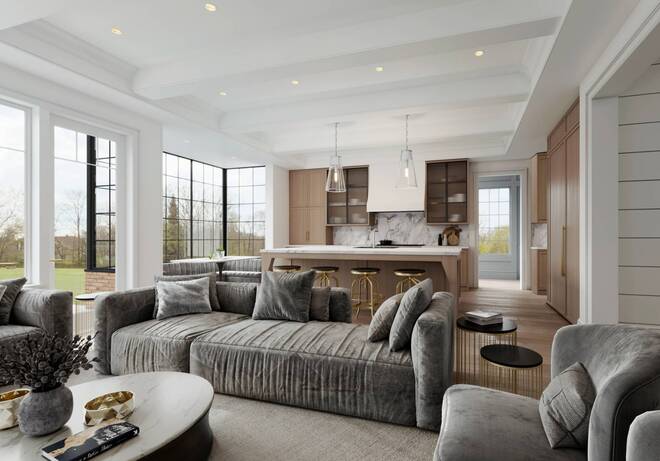 ;
;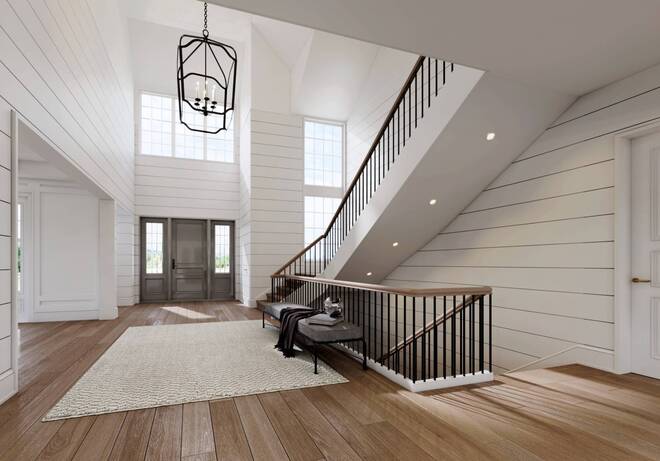 ;
;